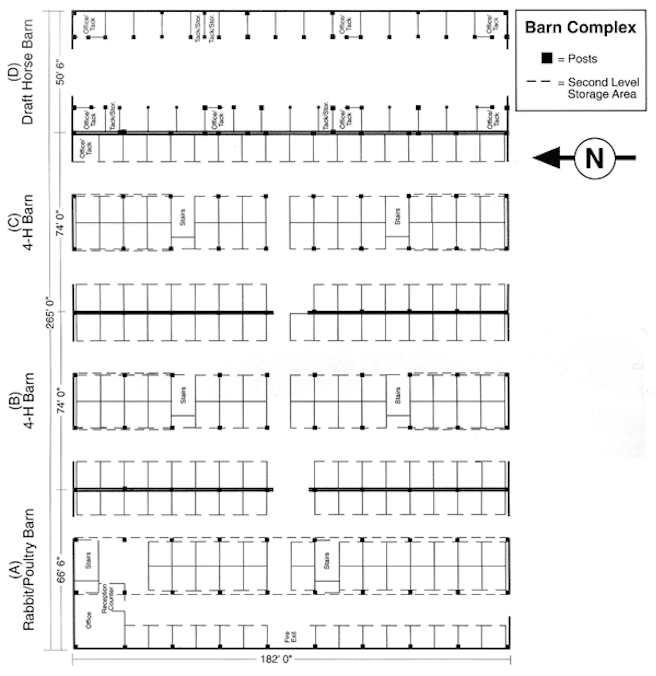Skip to main content
Barn Complex
The Barn Complex is an a robust workhorse for large livestock productions,
- Barn
Dimensions
Barn Complex
- Maximum Capacity: 1 people.
- Length: 182 feet.
- Width: 256 feet.
Facility Highlights
Barn Complex
The Barn Complex consists of the Draft Horse Barn, two 4-H Horse Barns, and the Poultry/Rabbit Barn. These barns are available as one unit or individually as needed.Conveniently located adjacent to the Arena and only a short distance from the Show Arena, the Barn Complex serves as a reliable housing area for equestrian events, and large livestock shows and auctions.
Facility Uses:
- Livestock Staging/Housing
- Livestock Shows & Auctions
- Commercial Exhibits
Barn Complex Highlights:
- 203 stalls with rubber mats/23,260 sq. ft. of stall space
- 6 large office/tack rooms in the Draft Horse Barn
- 4 small tack rooms in the Draft Horse Barn
- Office space in 4-H Barn and Rabbit/Poultry Barn
- Temperature controlled wash racks
- Fence load and unload area
- Concession service available
- Handicap accessible restrooms
- RV and trailer parking available
- Abundant parking nearby
- Concrete floor
See the Barn Complex Floor Plan
Lighting, Mechanical, and Sound
- Lighting: Fluorescent
- Electrical: 110V
Building Access
Public Entrances: Four - 6’ x 6’ 8”
Service Entrances: Two - 6’ x 6’ 8”
Freight Doors: One - 9’ x 10’, one - 26’ x 10’
Floor Plan Image

