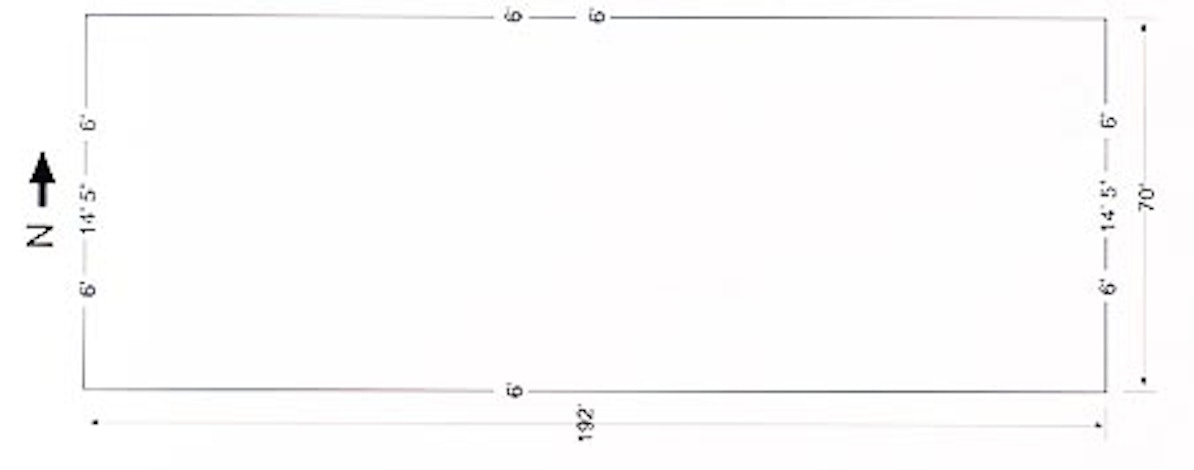Skip to main content
Centennial Tent
The Centennial Tent is a flexible and open space that can stand alone to host any number of indoor events.
- Historical Building
Dimensions
Centennial Tent
- Maximum Capacity: 1 people.
- Length: 70 feet.
- Width: 192 feet.
- Area: 13440 square feet.
- Ceiling Height: 24 feet.
Facility Highlights
Centennial Tent
The Centennial Tent can provide the perfect compliment to larger events held at our other venues such as the Mattress Firm ShowPlex. The large, open interior is ideal for a wide range of year ‘round uses. Constructed as a tribute to the Washington State Fair’s 100th anniversary, Centennial was designed to house special and memorable events.
Facility Uses:
- Trade & Consumer Shows
- Auto Shows
- Conventions
- Parties
- Meetings
This 13,440 square foot tensile membrane structure can stand alone to host any number of indoor events such as trade shows, conventions, or auto shows.
Centennial Tent Highlights:
- Adjacent to Mattrss Firm ShowPlex & Commercial Exhibit buildings
- Column free
- Electric heat and air conditioning available
- Located near Blue Gate and restroom facilities
- Electrical - 120/208v 3 phase
- Abundant parking nearby
- Blacktop flooring
See the Centennial Tent Floor Plan
Lighting, Mechanical, and Sound
- Lighting: 400 watt, Metal Halide
- Electrical: 120/208V 3 phase
- HVAC: Electric heat and air conditioning available
Building Access
- Service Entrances:
2 - 14' 5" x 13' - Public Entrances:
7 - 6' x 6' 8"
Floor Plan Image

